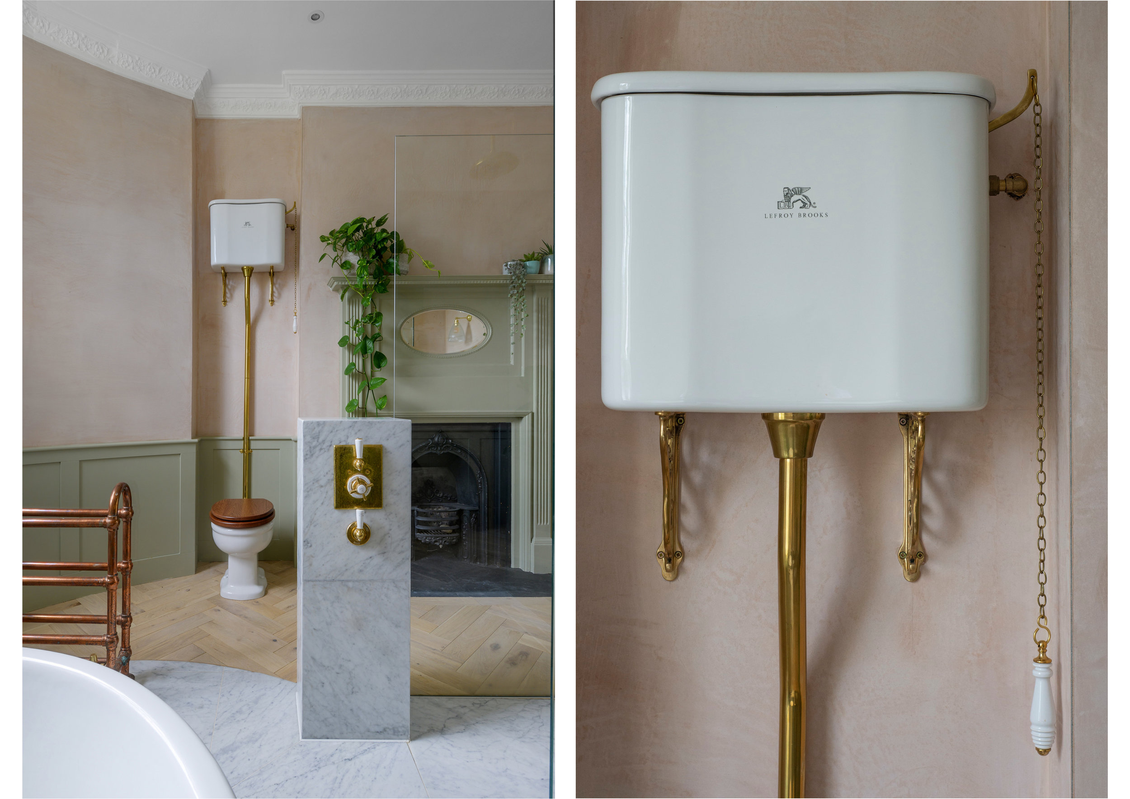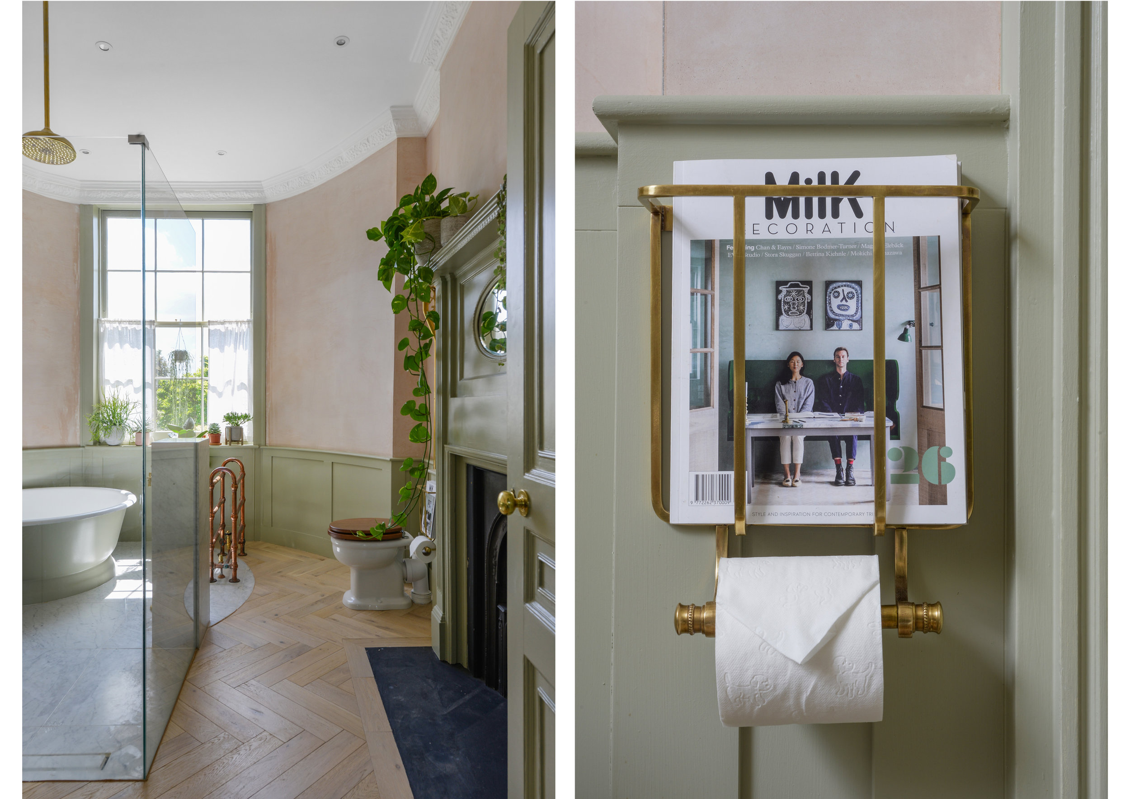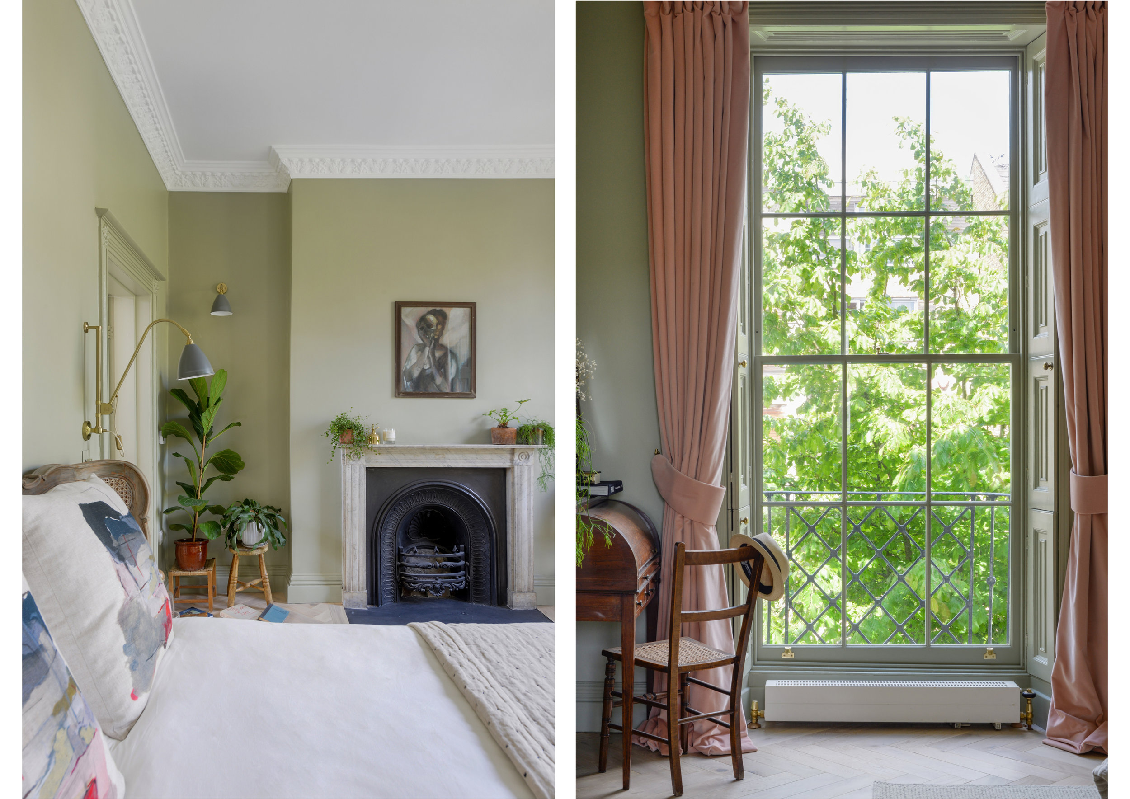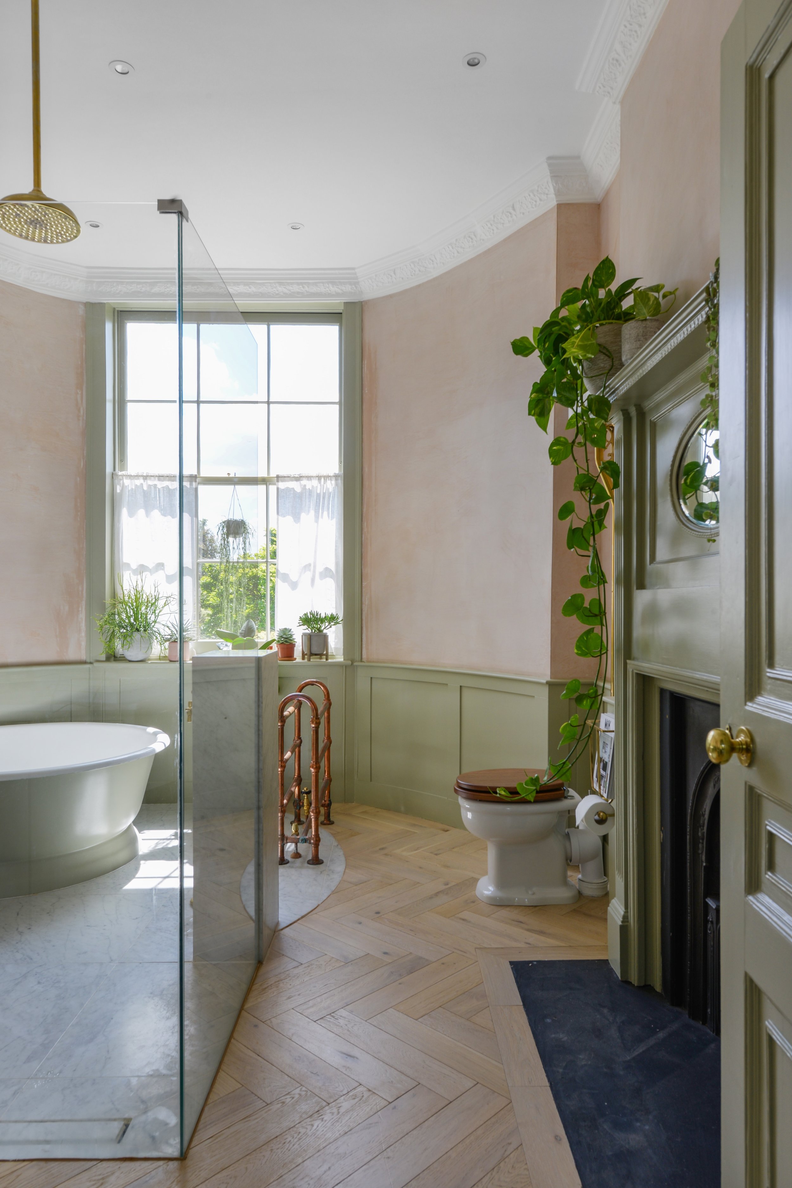
SUTTON PLACE
HACKNEY
We designed this incredible master suite inside this awesome Grade II listed 1790’s Townhouse.
The awesome master suite spans over 400 SQ FT and Listed Building Consent was needed to open up the doorway between the existing Master Bedroom and second bedroom to create the ensuite.
The vast Bedroom space features a huge new bank of fitted wardrobes with detailing to match the Georgian detailing of the original doors and window panelling.
The incredible ensuite features split walls of Georgian style panelling and nude plaster. The double shower floats in the centre of the room while the round cast iron tub sits in the large rear bay. The bath sits atop a circular Carrarra marble slab cut into the solid oak parquet.
To say this is a ‘one of a kind’ master suite is an understatement.
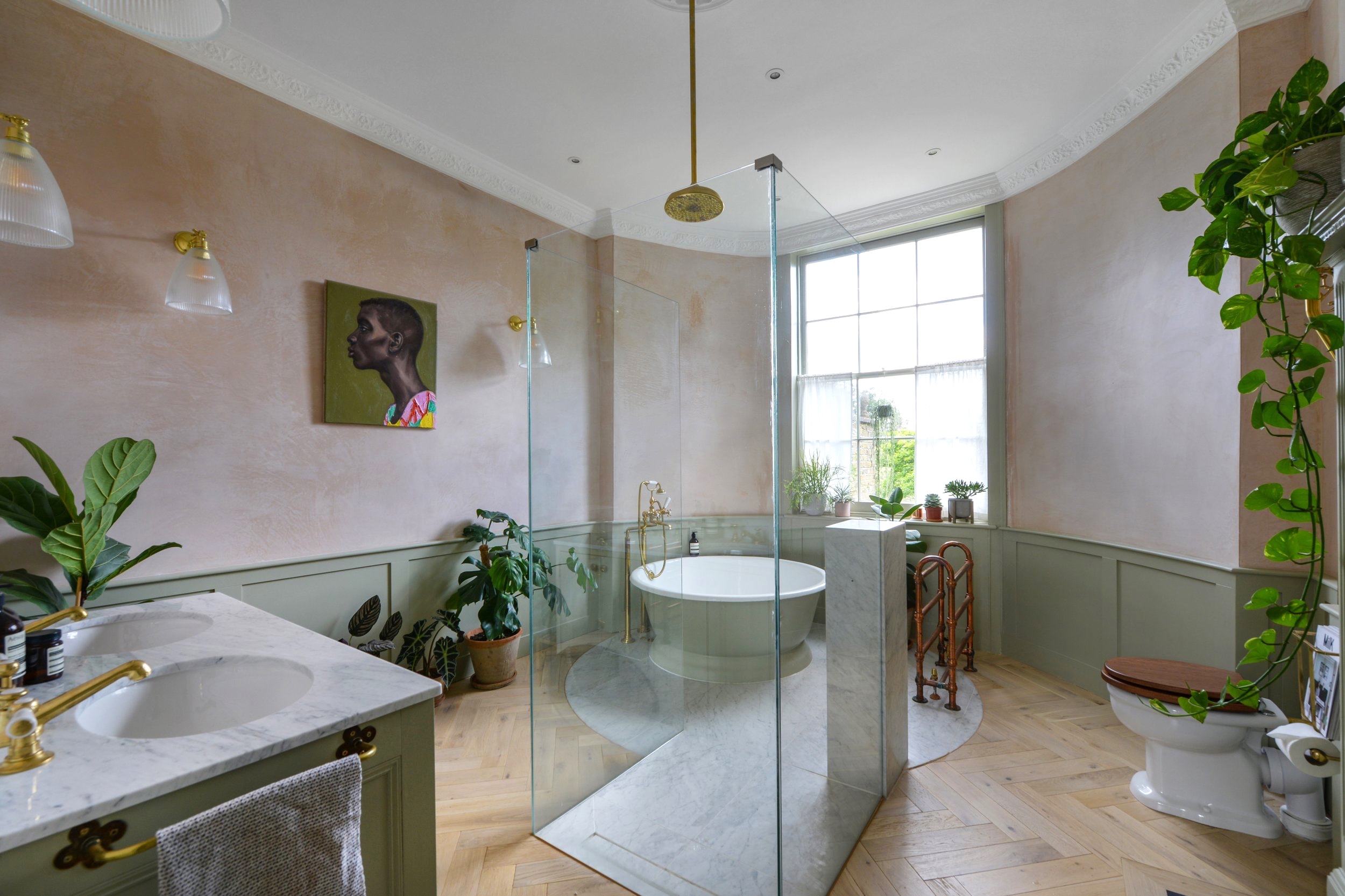
Interior Design Bathroom


